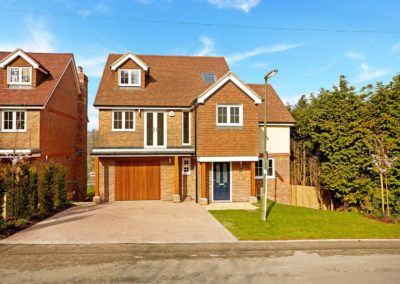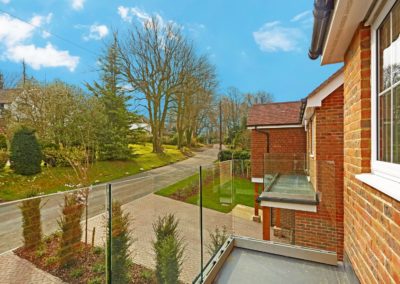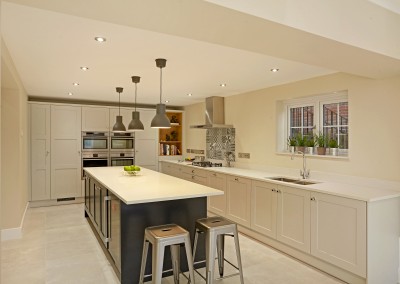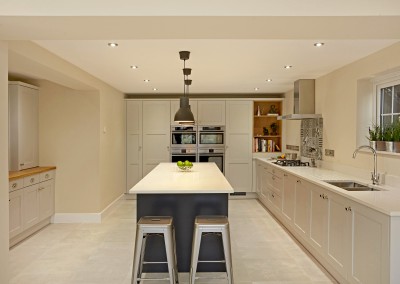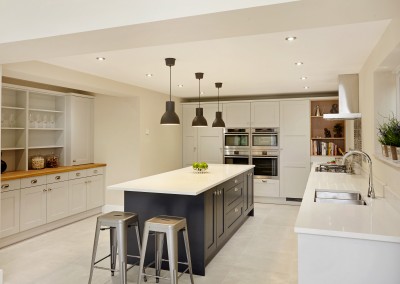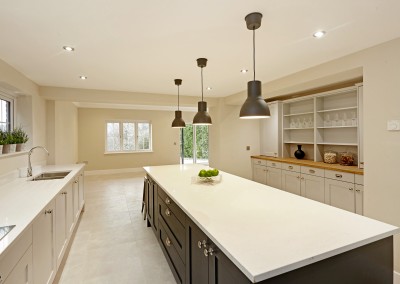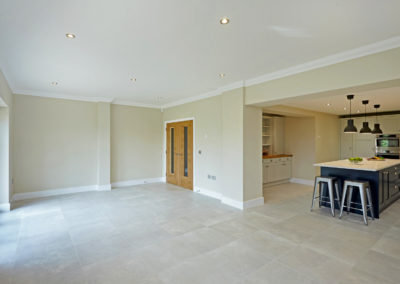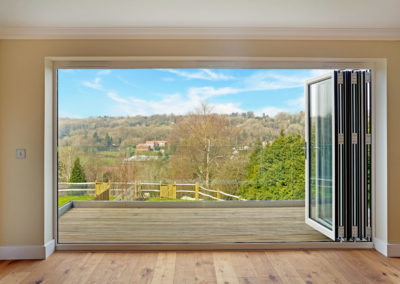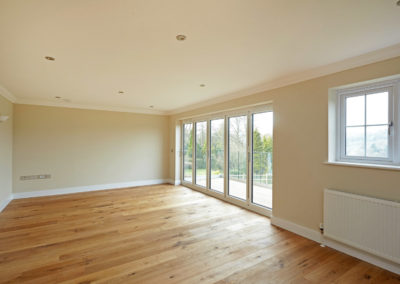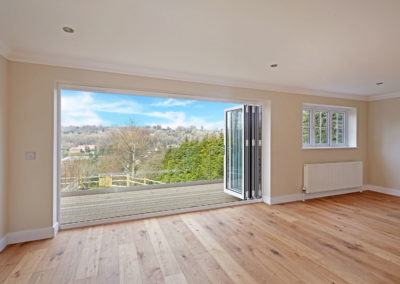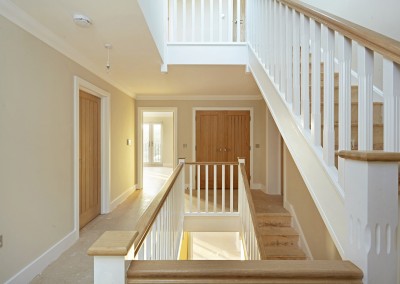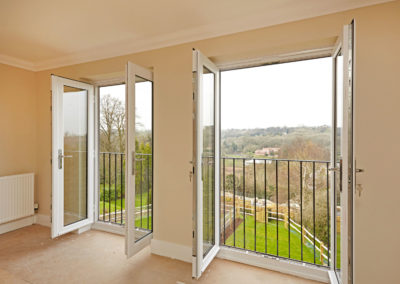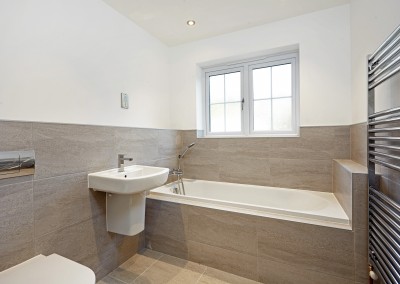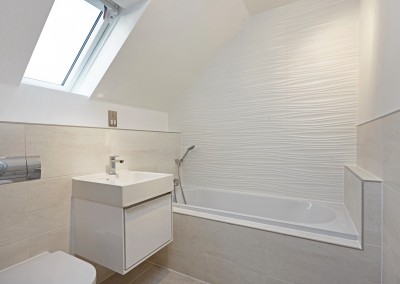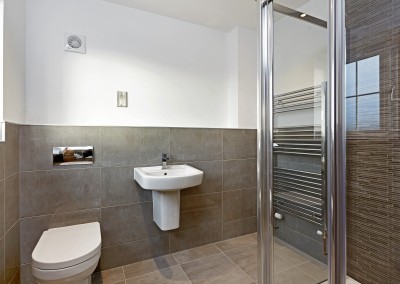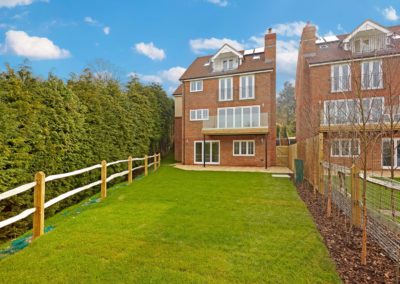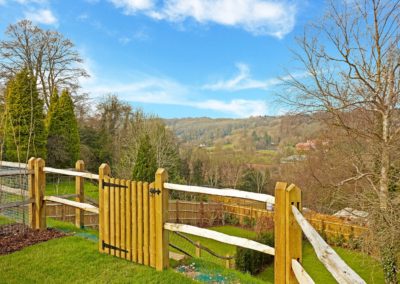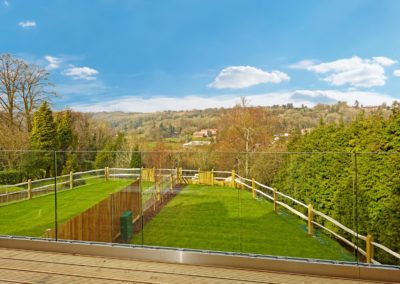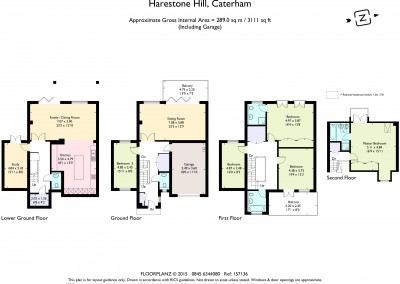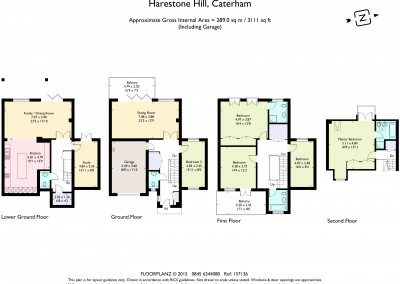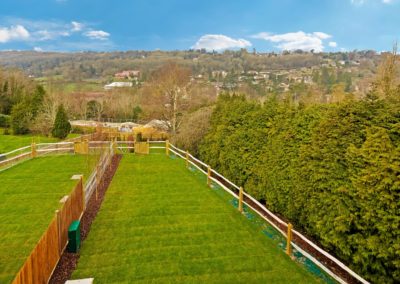
PLOTS 15 & 16 Harestone Hill, Caterham, Surrey
A development of 2 X 5 bedroom executive houses with stunning views
Specification
- Quality Stoneham Kitchen
- Oven, hob, integrated microwave, fridge/freezer, dishwasher and washer/dryer
- Granite (or similar) worktops
- Feature Glass Balconies to Bedroom 3 and Living Room
- Fireplace to Living Room (for gas appliance)
- Alarm System
- Wired for Sound System and Satellite
- Gas Central Heating
- Underfloor Heating to Lower Ground Floor
- Bi Fold Doors to Living Room and Kitchen/Breakfast Room
- Chrome Switches and Sockets to Ground Floor
- Porcelanosa Tiles to Kitchen and Bathrooms
- Luxury Porcelanosa fitted bathrooms
- Oak internal Doors with chrome brassware
- Integral Single Garage with parking in front
- Electrically operated Garage Door
- White upvc windows
- Block Paving Drive
- Turfed Garden

