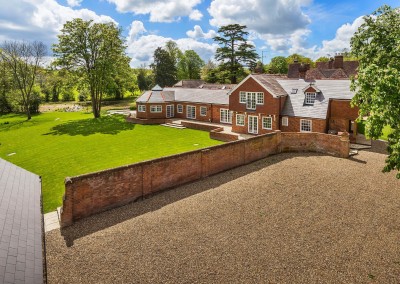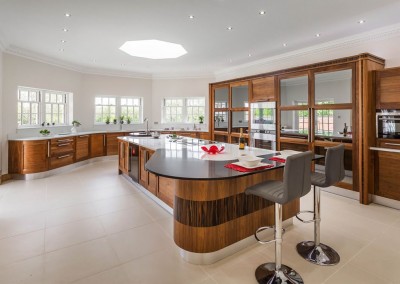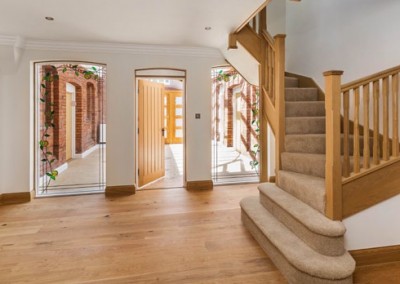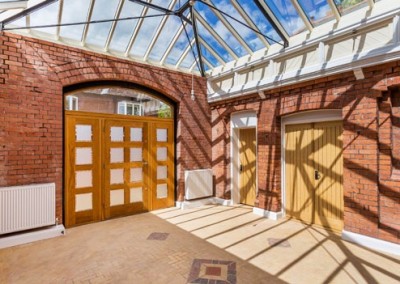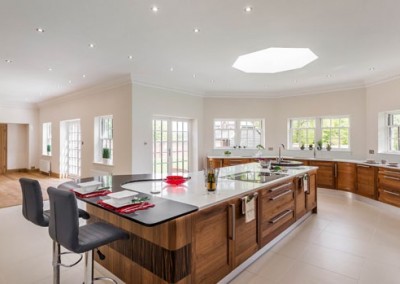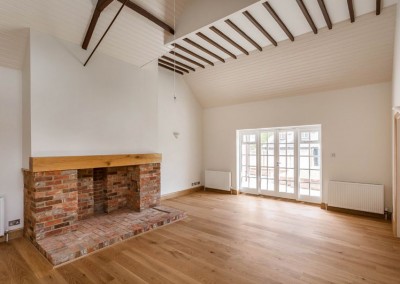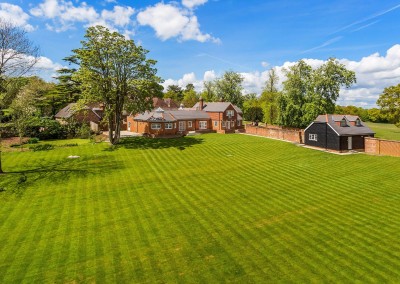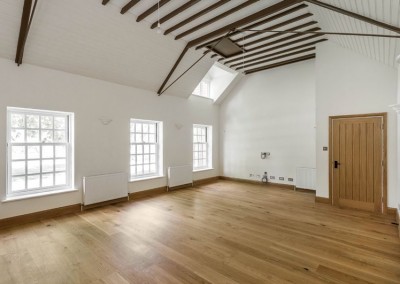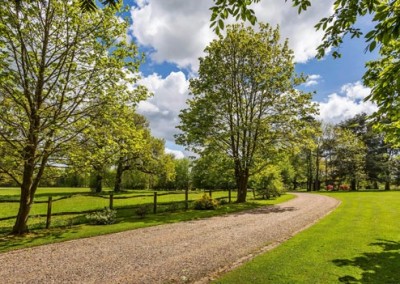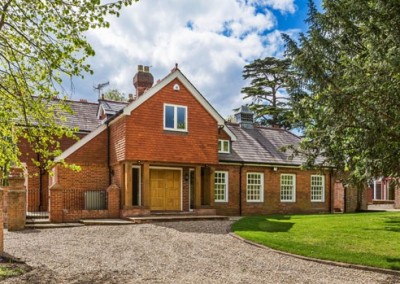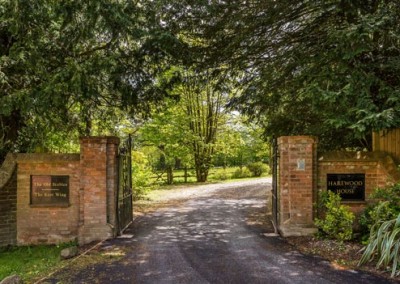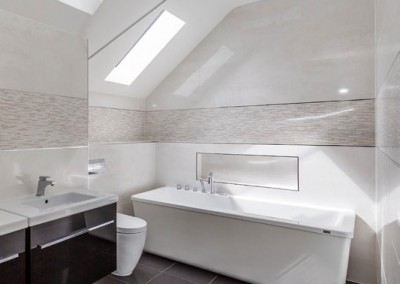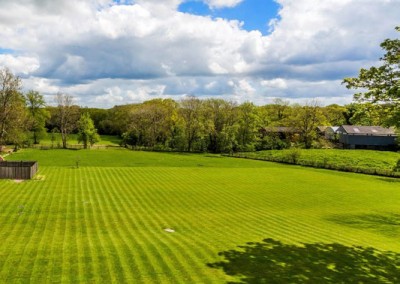
The Stables, Outwood Lane, Outwood, Surrey RH1 5PN – SOLD
A stunning refurbishment and extension of a former Stable block to the main house. It has been fitted with a luxury kitchen and is a large country home in a magnificent setting overlooking fields and beautiful countryside
Set in stunning grounds of 1.7 acres amidst picturesque greenbelt land with far reaching panoramic views, The Old Stables is an impressive 8 bedroom detached stable conversion with a high spec contemporary interior of 6213 Sq Ft with a detached home office/annexe and garaging. This stunning conversion was originally built as the stables forming part of a fine Victorian country estate and has undergone a complete programme of refurbishment whilst retaining the period charm of its original use.
There are 4 reception rooms of generous proportions many with oak flooring and providing flexible space for any growing family. Two of these have impressive vaulted ceilings and there is a facility to add a bar to the dining room and a grand brick fireplace in the sitting room. The high spec kitchen incorporates the dining room and a curved breakfast bar seating 7 persons which forms part of a central island with a second sink and complimenting 2 tone Quartz work surfaces. The bespoke Stoneham’s kitchen has extensive units and drawers following the octagonal shape of the building and overlooking the garden. There are integrated appliances which include 2 dishwashers, Siemens double oven, steam oven, microwave, wine cooler, 2 Gaggenau full height fridges and a separate full height, Gaggenau freezer, induction hob and hidden extractor. The original courtyard adds period charm and is now enclosed with an atrium skylight, tiled floor and adjacent cloakroom with tessellated tiled floor & high level period WC. There is considerable storage throughout and the convenience of a utility room/laundry and a separate boot room.
There are 8 bedrooms in total with a high ratio of bath or shower-rooms all with stylish sanitary and attractive tiling by Porcelenosa. The ground floor comprises 4 bedrooms and 3 modern bathrooms, two of which have ensuites and one would be ideal for guests or a nanny/aupair. On the first floor are 4 further bedrooms and 3 bath/shower-rooms, three of which are en suite. Of particular note is the master bedroom which has commanding views over the grounds from the Juliet balcony and extensive wardrobes. The luxurious ensuite has an electronically controlled double shower with steam jets, ‘his & hers’ stylish wall mounted basins and a Jacuzzi bath. The property has solid oak doors, double glazed windows and is wired for surround sound.
Outside
The gardens are a particular feature and include a part walled garden and extend to some 1.7 acres enclosed by post & rail fencing which maximises the stunning rural views. There are sweeping lawns and a natural pond and to the front is a walled parking area with gravel drive and cast iron gates and railing close to the house. Adjacent to the property there is an expansive terrace offering an ideal space to entertain with a favourable south-west aspect. The detached triple garage has electric doors and above this is an ideal home office or annexe with its own modern bathroom and kitchenette.
Situation
The property enjoys a delightful rural setting on the edge of the sought after village of Outwood bordering National Trust land. The village, in addition to its historic windmill, has an attractive common surrounded by National Trust woodland, ideal for walking. The Marl Pond, St John’s Church and a choice of public houses are located within the village. Redhill, Oxted and Caterham are all within an 8 mile radius and they each have a railway station with regular services to London. Nearby are a number of schools for all age groups in both the private and state sectors, including The Hawthorns, Reigate Grammar, Caterham and Notre Dame in Lingfield.
Directions
From junction 6 of the M25, take the A25 through Godstone village and as you approach the centre of Bletchingley, turn left into Outwood Lane. After 2.7 miles turn left just after North Lodge towards Harewood House and then take the left fork towards The Old Stables.

